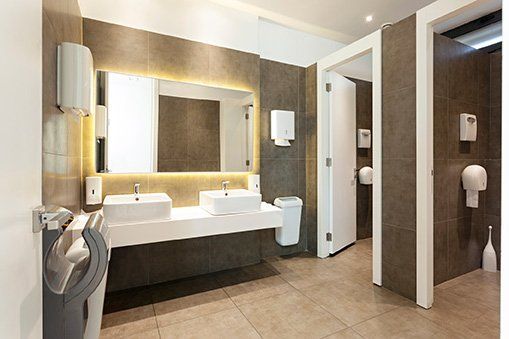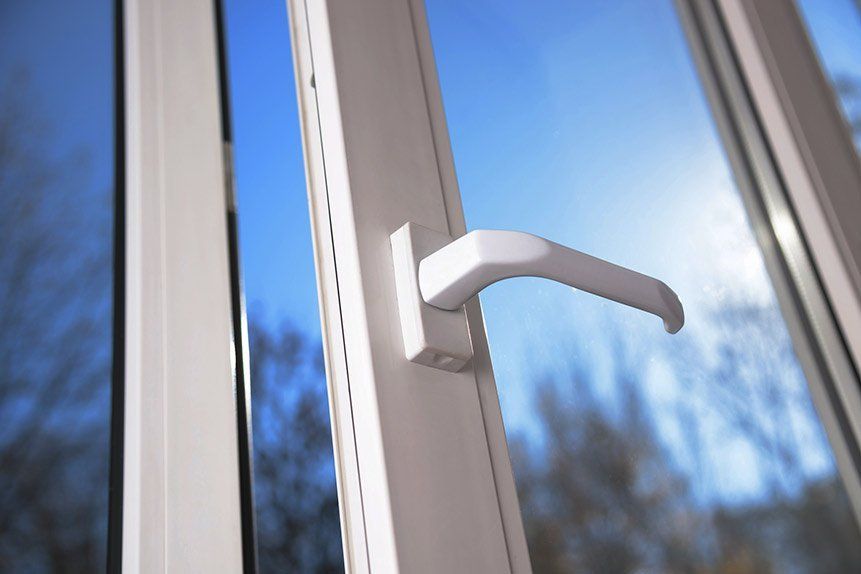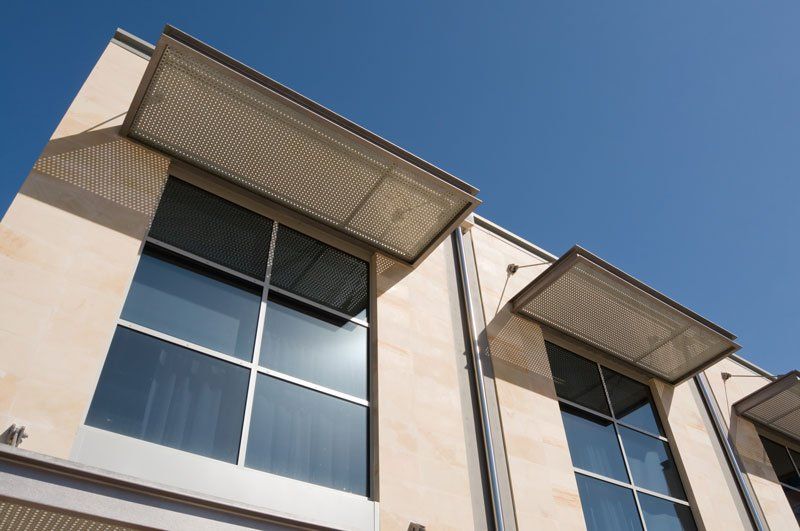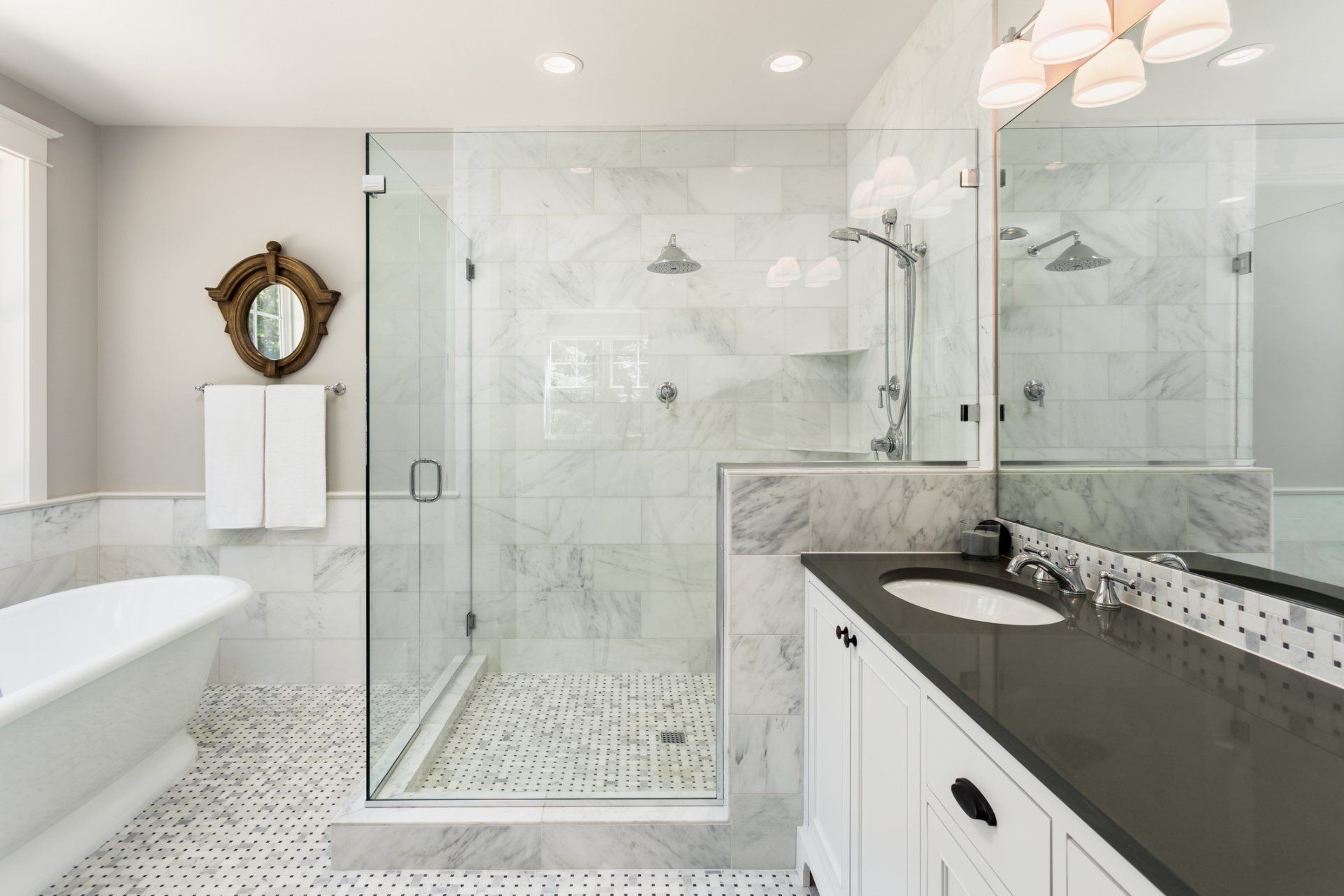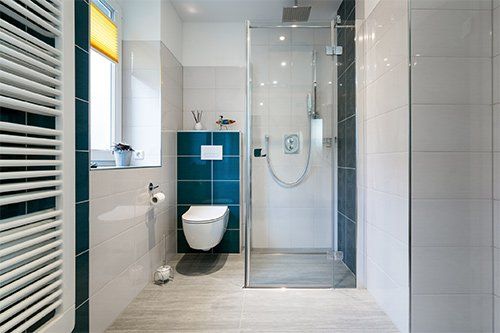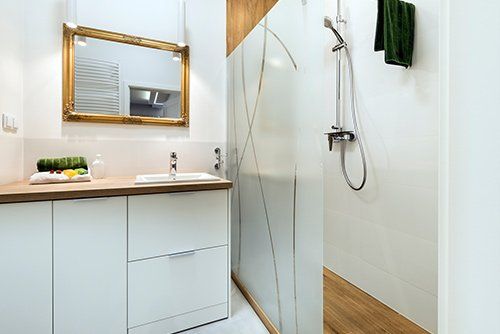Contractor’s License # 696899 | EPA Lead-Safe Certified | Firm # NAT-39097-1
How to Design a Doorless Shower for Your Master Bathroom
Walk-in showers are the continuing trend in master bathroom design. Many homeowners don't have time to soak in a bathtub, so they're omitting them from their bathrooms. Likewise, removing the tub from the shower means you don't have to step over the side to get into your shower.
A relatively new trend in walk-in shower design is getting rid of the door. This style of construction is both functional and beautiful. Find out how to plan a doorless shower for your master bathroom.
Choose the Space
When it comes to choosing a space for your doorless shower, you'll have two considerations. The first consideration is that you must have sufficient space because there's no door to contain the shower splash. According to Fine Homebuilding, your shower stall requires a minimum of 60 inches of depth.
The second consideration revolves around aesthetics. Many homeowners choose to locate their showers near a window so they can take advantage of natural light. If privacy is a concern, you could have textured glass installed in your window. Conversely, consider locating your doorless shower under a skylight - or adding a skylight in the target location.
Design the Floor
The floor design of your doorless shower is an essential aspect of how it works. Such showers don't feature the typical construction but rather one especially designed to contain water flow with no door to staunch it. One option is to utilize a low-lying shower pan with a raised threshold, which contains the flow.
That said, many homeowners want their doorless shower to be part of an open floor plan. Therefore, they don't want a raised threshold - they may want no threshold at all. In this scenario, you'll need a custom floor that slants down toward the back wall. The drain is located at this juncture. The slant needs to be deep enough to encourage the water flow to the drain.
Surround the Shower
Going back to the idea of aesthetics, you want to ensure your doorless shower fits in beautifully with the rest of your bathroom. Therefore, let your bathroom décor drive your choice in surrounds for the shower.
A popular choice for surrounds is heavy-duty glass, which creates a seamless transition between the shower and the rest of the bathroom. For a crystal clear effect, consider upgrading to HD glass, which doesn't have any of that characteristic green undertone of typical shower glass. For privacy, look into textured or frosted glass.
Another common option for doorless showers is utilizing glass blocks. These blocks are stacked similar to bricks, but they still reflect light. You can have a wall made entirely of glass blocks or combine them with traditional wall materials.
In that vein, some homeowners choose to close off at least part of their shower with a wall. The wall can stretch from floor to ceiling or be just a half wall, perhaps with glass on top. Some homeowners even choose to tuck their doorless shower around a corner for privacy.
Finish the Shower Stall
Of the above options, glass walls are probably the most common shower surround. So, if you're considering a glass wall, you'll need to look into the rest of your shower surround. Typically, homeowners continue the same tile work into the shower as in the rest of the bathroom. However, you could highlight your shower with unique tile work.
One option is to choose complementary tile work. For instance, you could choose warm-hued tiles for the stall as a counter to cool hues in the rest of the bathroom.
Glass tiles are always ideal for the shower. They shimmer even when dry and add shine to your bathroom stall.
For a luxurious feel, consider marble. You could have the shower stall done in sheets of marble or tiles.
Omit the door from your shower stall for a beautiful addition to your master bathroom. Visit Nor Sac Glass Company for ideas on how to complete your doorless shower design.
